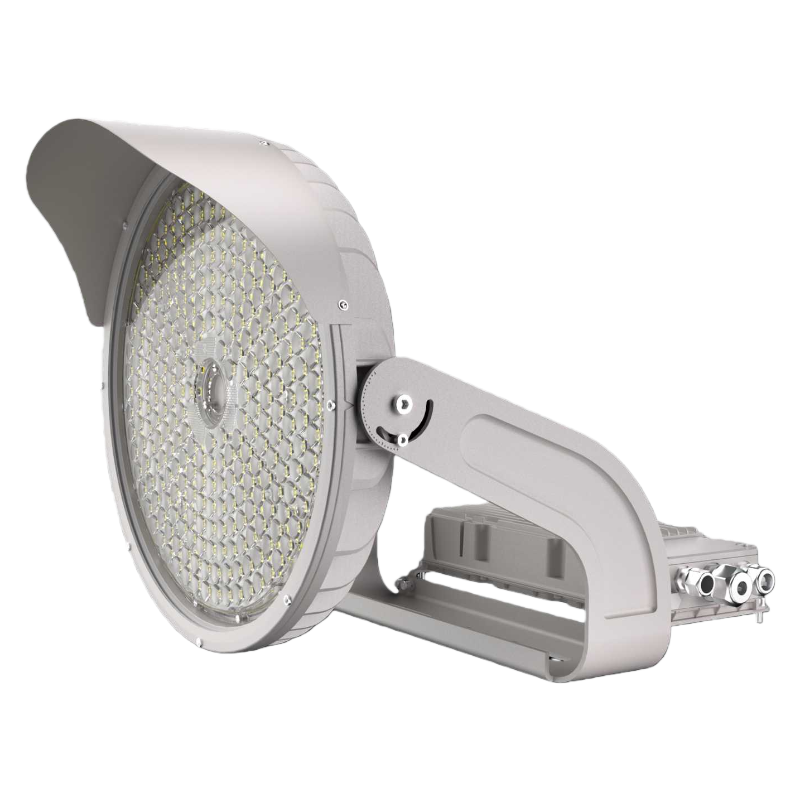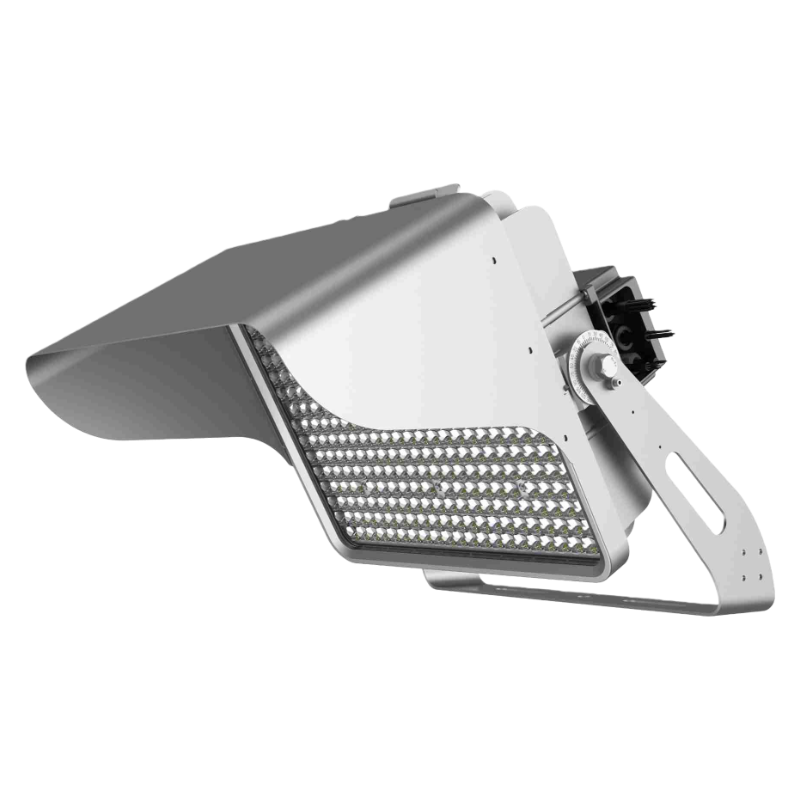Fencing Sport Facility Linear High Bay Case Study
The following project showcases a targeted lighting upgrade for a large fencing training facility. With challenging ceiling conditions and the need for bright, uniform illumination over fencing lanes, we deployed a solution using selectable LED linear high bays to maximize both visibility and energy efficiency.
Lighting Design and Layout
The facility measures approximately 145 feet x 145 feet with a 10-foot ceiling height. The main fencing area was equipped with 57 LED Linear High Bay Fixtures, each selectable up to 130W, providing both wattage and color temperature flexibility. Lights were arranged in linear rows over the lanes to deliver direct, glare-free illumination where athletes need it most.
Two additional zones common corridors and locker areas were equipped with 17 emergency battery backup kits to maintain code-compliant pathway lighting during outages. These kits achieved an average of 1 footcandle along the designated emergency paths, as required by safety standards.
Fixture Type: 130W LED Linear High Bay (Selectable Wattage & CCT)
Fixture Quantity: 57
Accessories: 17 Emergency Battery Backup Kits
Mounting Height: 10 feet
Beam Optic: Linear Wide Distribution
Lighting Zones Covered: Fencing lanes, corridor paths, locker room entries
Average Illuminance (Main Area): 55 footcandles
Emergency Pathway Illuminance: 1 footcandle average
Uniformity Ratio: Optimized for task lighting (Exact ratio N/A)
Design Intent: High-visibility lighting for fencing lanes with emergency egress coverage
Photometric Design Highlights
Main Fencing Area:- Average Illuminance: 55 footcandles
- Uniformity Ratio: Optimized for consistent task lighting
- Mounting: Surface or pendant chain (varied by ceiling zone)
- Achieved Minimum 1fc Average
- Backup Lighting Kits strategically spaced to cover exits and travel paths
- Battery runtime: 90 minutes minimum
Results
The installation of 57 linear high bay fixtures at 130W delivered strong and consistent illumination across all fencing lanes, achieving an average of 55 footcandles in the primary training area. The lighting design ensured uniform coverage with minimal shadows, enhancing both visibility and athlete safety during practice sessions.
Emergency egress compliance was also achieved through the integration of 17 battery backup kits, which provided a consistent 1 footcandle average along designated pathways and exit routes. These zones were photometrically validated to meet emergency lighting requirements throughout locker rooms, corridors, and common areas.
Overall, the project met its design intent of delivering practice-level task lighting while ensuring full emergency preparedness all while using selectable, energy-efficient linear high bays adaptable for future changes.
















