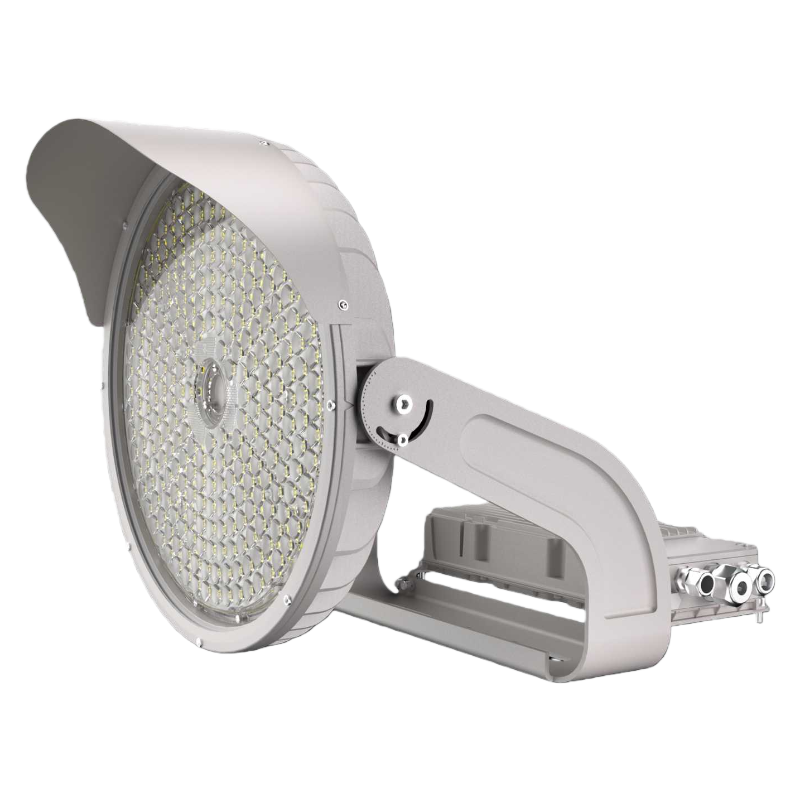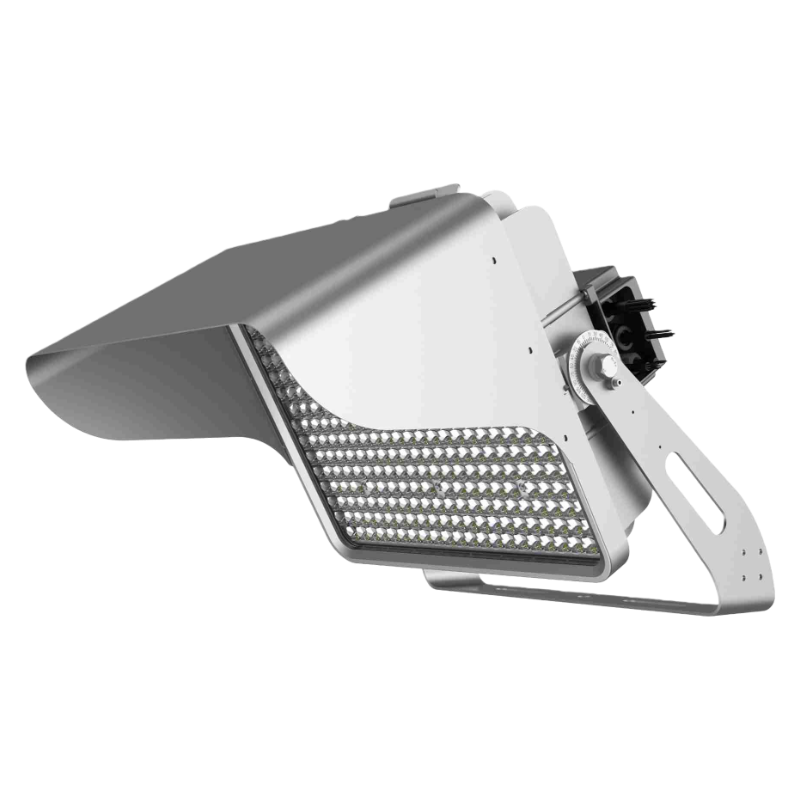Indoor Batting/Pitching Cage Lighting | LED UFO High Bay Lights
This indoor sports lighting project involved a 2,000 square foot training facility specifically designed for baseball and softball players. The facility includes professionally installed batting and pitching cages, a gym equipment zone, and an entryway area.
The goal was to deliver clear, glare-free lighting across all zones to support fast-paced sports training, ensure safety, and maintain a professional-level visual experience.
Lighting Design & Layout
The lighting system was designed using high-performance UFO-style LED high bay lights. These fixtures were strategically placed to provide maximum coverage while avoiding shadows or dark spots within the batting tunnels.
Fixture Type 1: 200W LED UFO High Bay (Clear Lens, Wire Guard Protected)
Fixture Quantity: 4
Lighting Zone: Batting & Pitching Cages
Mounting Height: 14 feet
Beam Optic: Medium Distribution
Average Illuminance (Main Area): 96 footcandles
Uniformity Ratio (Main Area): 1.3
Fixture Type 2: 150W LED UFO High Bay
Fixture Quantity: 3
Lighting Zone: Gym/Equipment Area
Mounting Height: 14 feet
Beam Optic: Medium Distribution
Average Illuminance: 65 footcandles
Uniformity Ratio: 1.5
Fixture Type 3: 100W LED UFO High Bay
Fixture Quantity: 1
Lighting Zone: Entryway Area
Mounting Height: 14 feet
Beam Optic: Wide Distribution
Average Illuminance: 54 footcandles
Uniformity Ratio: 1.6
- Wire Guards Installed on All Cage Fixtures for Impact Protection
- High Output Fixtures Selected for Fast-Motion Visibility
- Zoned Layout for Energy Optimization and Visual Task Segmentation
Photometric Design Highlights
Main Ice Rink- Total Area Size: 78 ft x 60 ft x 14 ft (H)
- Main Area: 3 turf-covered batting/pitching cages
- Gym Equipment Zone: Rear left of cages
- Entryway: Located at front right of the facility
Results
This lighting installation achieved excellent results with high levels of uniformity and brightness throughout the batting and pitching cages. The 200W high bay lights provided focused illumination tailored for fast-moving baseball activity, ensuring player visibility and reducing shadows during swings and throws.
The equipment zone and entry area were lit with slightly lower wattage fixtures to balance overall energy usage while still providing ample visibility. The photometric plan shows consistent light levels across all key areas, with clearly mapped contours showing minimal variance.















